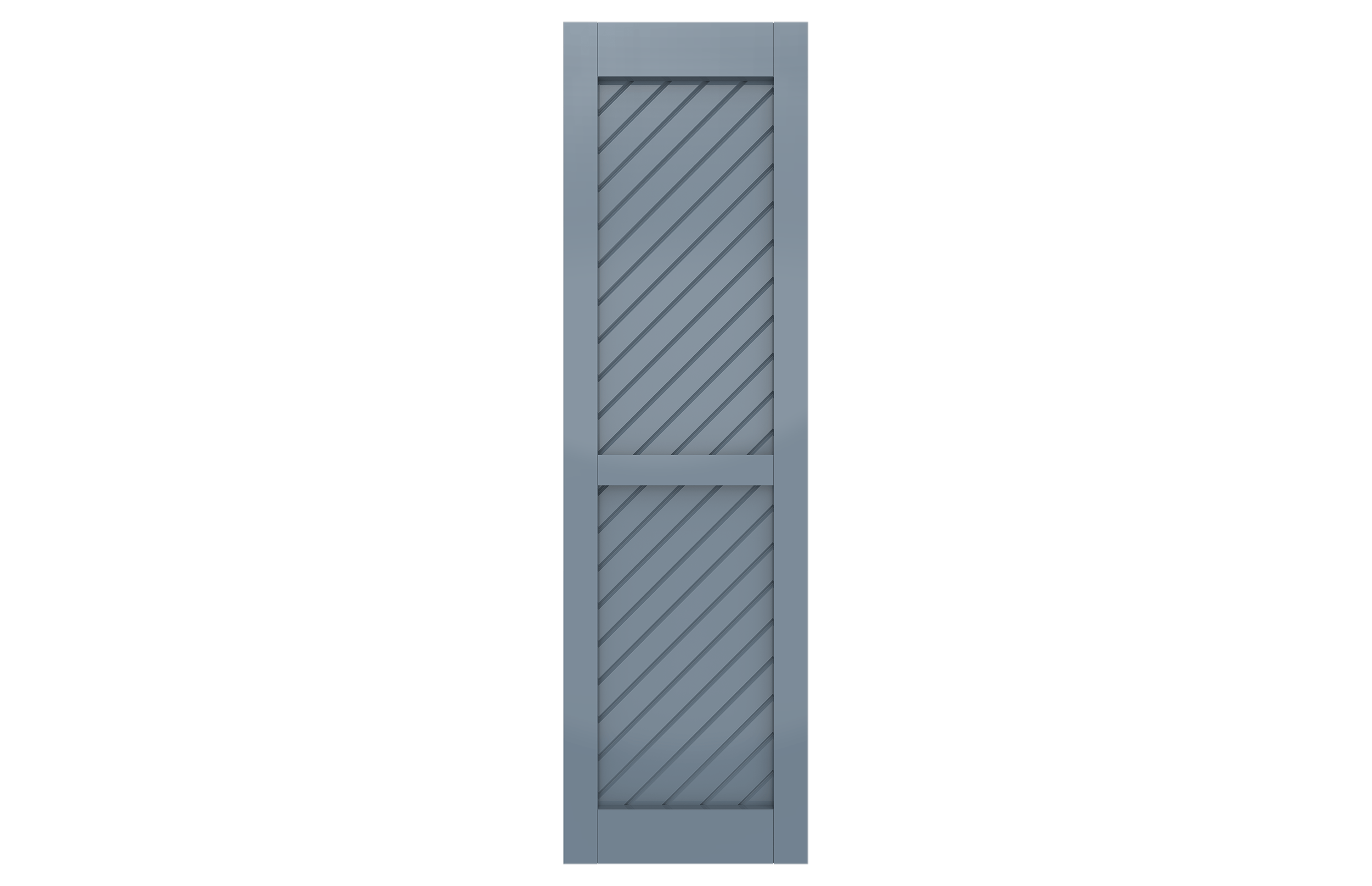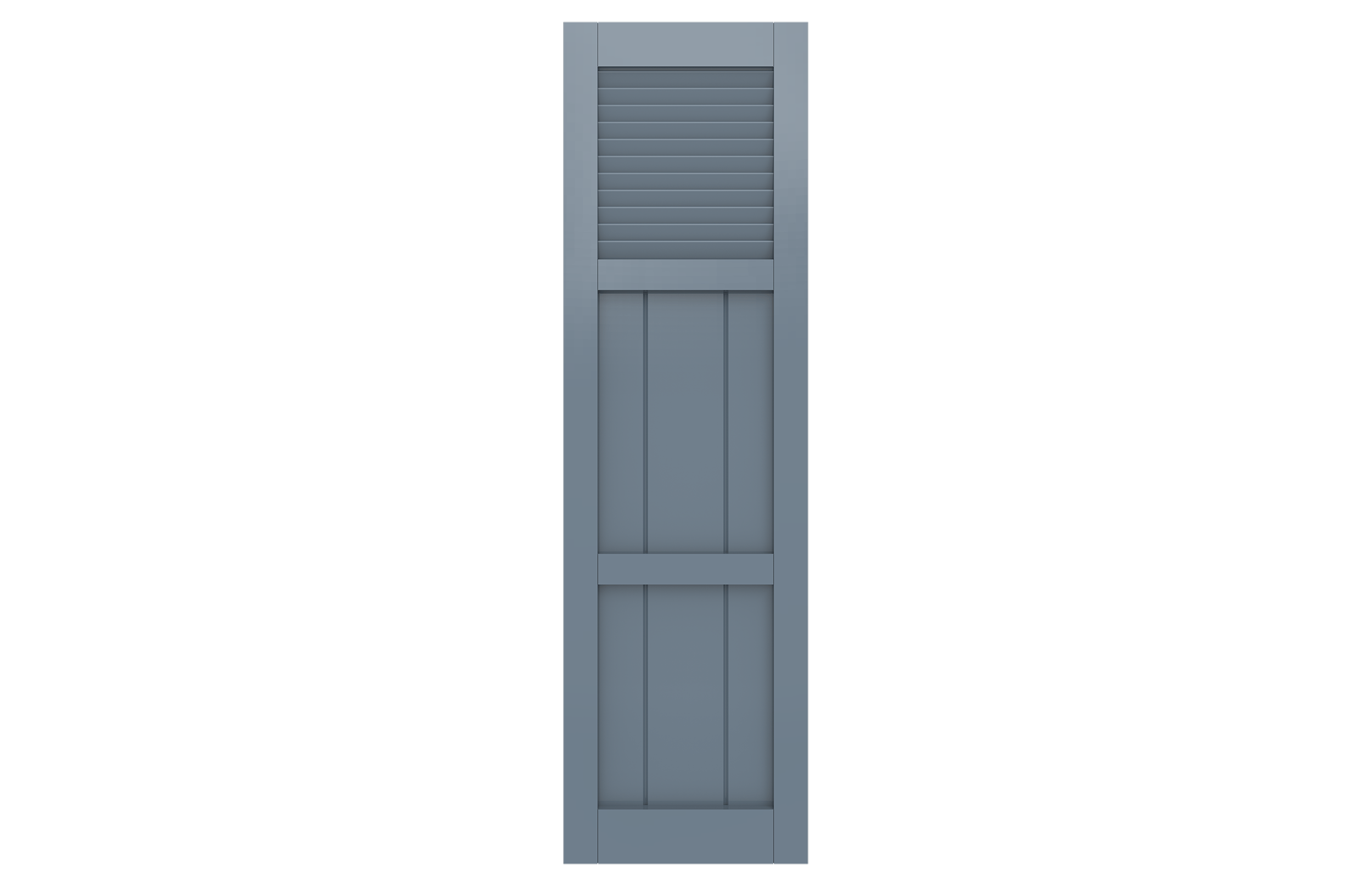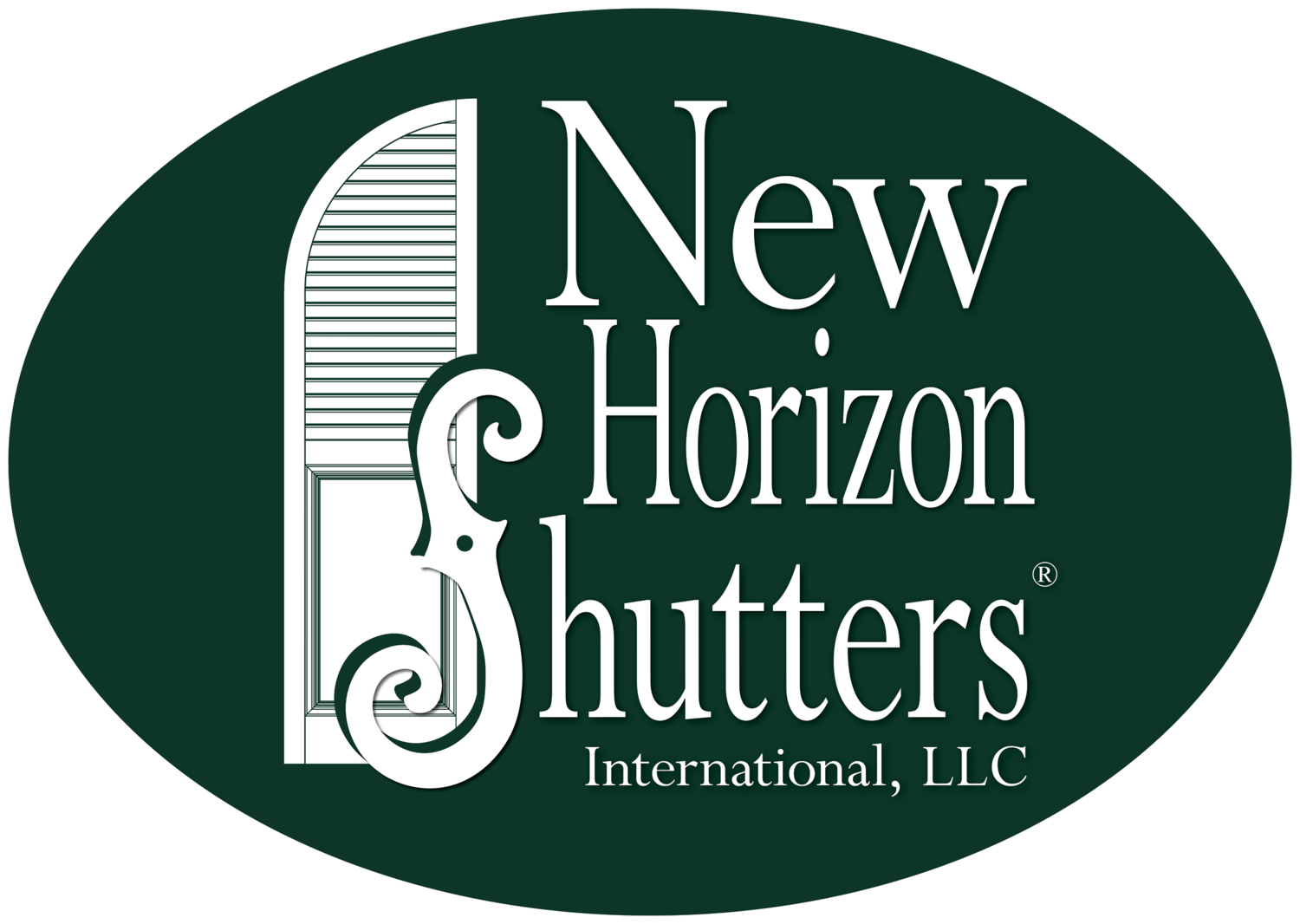
Classic Vertical Board Panel
Thickness: 1 ¼"
Standard Stile Width: 2½"
Standard Board Width: ⅓ of Panel Width

Classic Framed Diagonal Board Panel
Thickness: 1 ¼"
Standard Stile Width: 2½"

Classic Arch Top Framed Diagonal Board Panel
Thickness: 1 ¼"
Standard Stile Width: 2½"

Classic Framed Diagonal Board Panel (20-40-40)
Thickness: 1 ¼"
Standard Stile Width: 2½"
Panel Configuration: Louver 20%-40%-40%

Classic Arch Top Recessed Flat Panel
Thickness: 1 ¼"
Standard Stile Width: 2½"

Classic Recessed Flat Panel
Thickness: 1 ¼"
Standard Stile Width: 2½"

Classic Framed Vertical Board Panel
Thickness: 1 ¼"
Standard Stile Width: 2½"
Standard Board Width: ⅓ of Panel Width

Classic Arch Top Framed Vertical Board Panel
Thickness: 1 ¼"
Standard Stile Width: 2½"
Standard Board Width: ⅓ of Panel Width

Classic Combination with Louver & Framed Vertical Board (30-35-35)
Thickness: 1 ¼"
Standard Stile Width: 2½"
Standard Board Width: ⅓ of Panel Width
Standard Louver Angle: 25°
Standard Louver Size: 1½"
Panel Configuration: Louver 30%; Framed Board 70%









